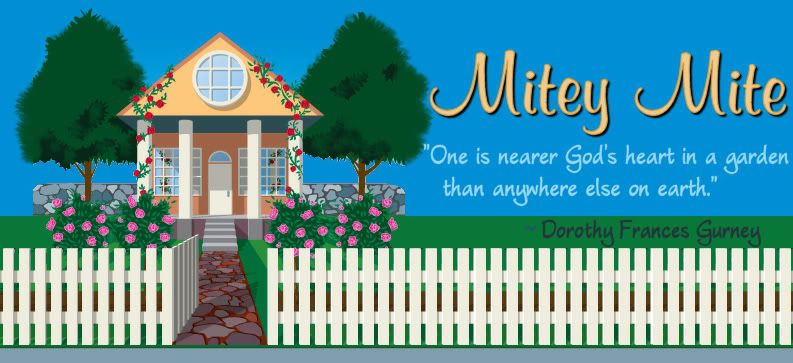Monday, October 01, 2007
It's Beginning To Look A Lot Like Kitchen
 From the dining area. This will be a bar when it's done, where people can sit and talk but not get in my way as I'm cooking. (I tend to race around when I get in the groove and people have to be quick on their feet to get out of my way. But I do enjoy the company, so this should work well.)
From the dining area. This will be a bar when it's done, where people can sit and talk but not get in my way as I'm cooking. (I tend to race around when I get in the groove and people have to be quick on their feet to get out of my way. But I do enjoy the company, so this should work well.) The window is where the eating area will be. (Is?) You can see I've been experimenting with paint, to be sure I have the color I want. The big open cabinet on the right is for the ovens -- two of them! Convection! With 3 racks apiece! -- and the open cabinet on the bottom left is for the cooktop.
The window is where the eating area will be. (Is?) You can see I've been experimenting with paint, to be sure I have the color I want. The big open cabinet on the right is for the ovens -- two of them! Convection! With 3 racks apiece! -- and the open cabinet on the bottom left is for the cooktop. 
The sink will be under the window, with the diswasher to the right and a drawer for the trash can on the left. The carpenters sent me out to buy the trash can Thursday afternoon, but when I returned with it, they had gone and haven't been seen since. Sort of a snipe hunt for carpenters, I guess. You may notice some triangles stuck on the wall. I want a white tile backsplash with these decorative tiles interspersed. I had to put down a $100 deposit to bring the tiles home, and then they were stuck to the board and not removable. So I stuck the board on my copier, then cut out a bunch of the tile copies and taped them to the wall until I had a good idea of how far apart I want them. The cabinets are going to be white beadboard, except for the two beside the sink, which will have glass doors. The countertop will be a light gray silestone. I have an old butcherblock table that I will use as an island. The carpenter is going to build a new base for it with storage and I'm going to paint the bottom part corflower blue. So with my mustardy yellow walls, white cabinets and blue island, I hope I end up with a country French look. And if not, oh well, blue and yellow just happen to be my two favorite colors.
The stucco guys are here -- I need to go do a little supervision now.













2 Comments:
Stucco! Yay! Finally - this will be the biggest change (appearance wise) from the outside... can't wait to see the divots gone from the walls....
looks alot different than it did a week ago....just think, soon you won't have to make coffee in your bathroom anymore!
Post a Comment
<< Home